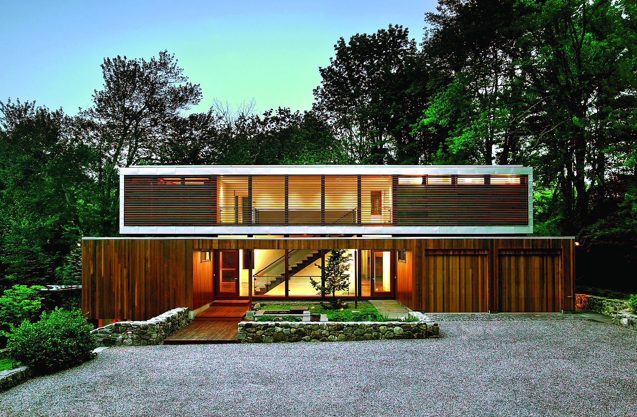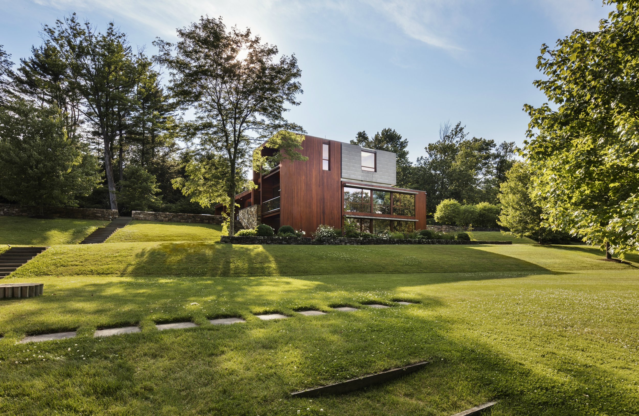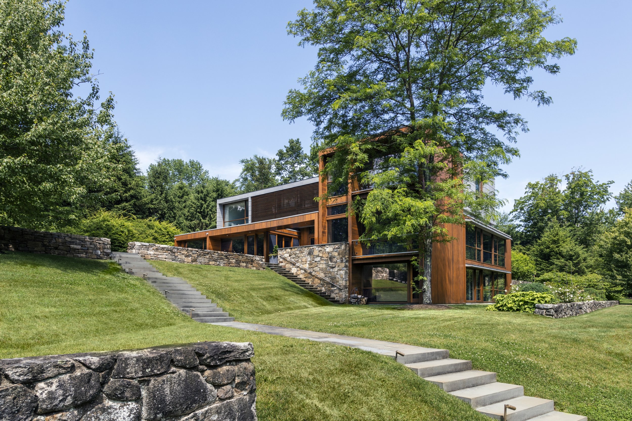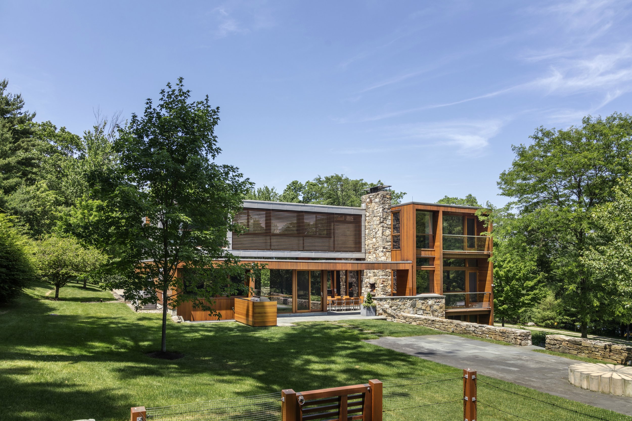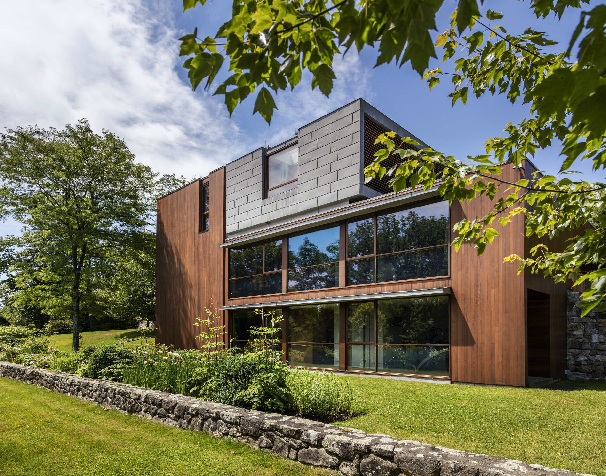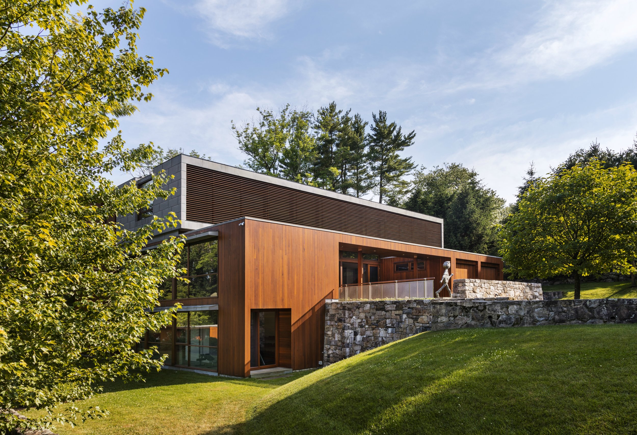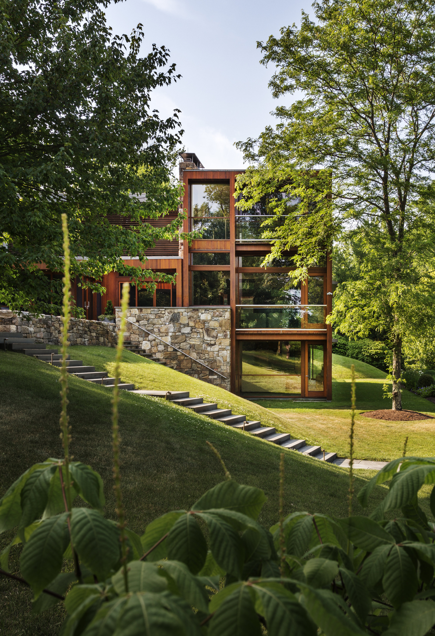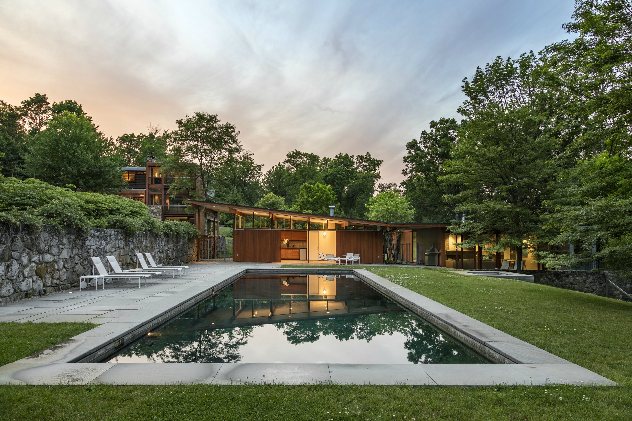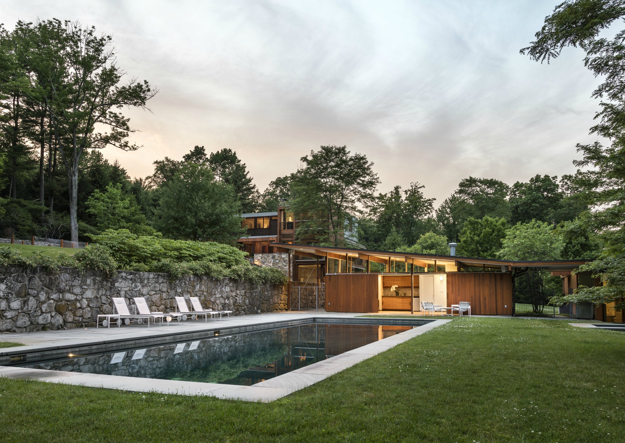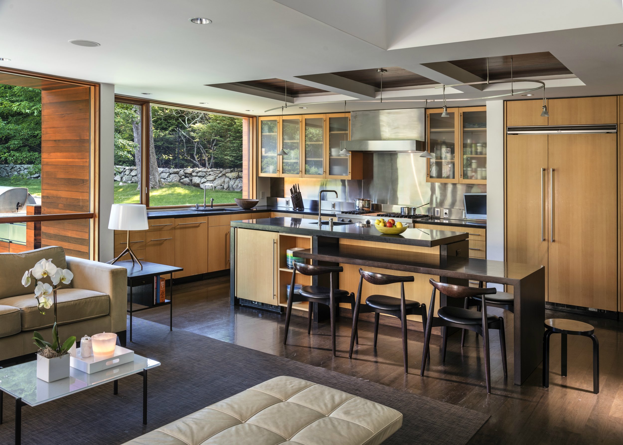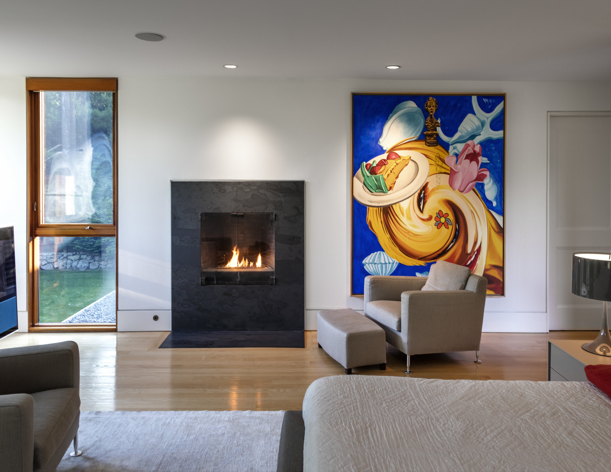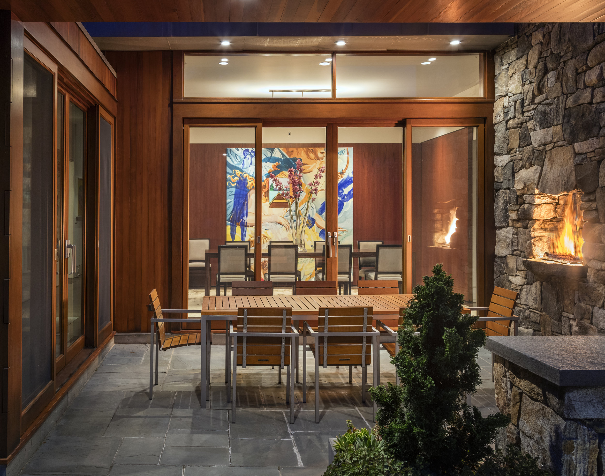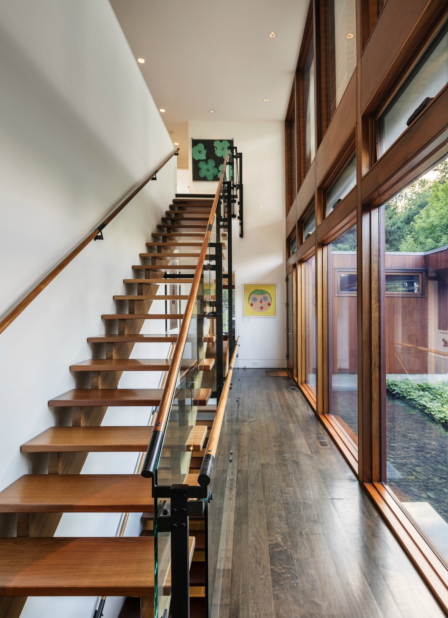PROJECT NAME:
NEW CANAAN MODERN
ARCHITECT:
JOEB MOORE + PARTNERS
An existing Eliot Noyes residence built in the early 1950s in New Canaan, Connecticut.
We proposed to suspend a simple, clean metallic container directly above the original one-story box (a loosely defined, 9-square grid plan, with subtractions) that mimics the dimensions and proportions horizontally and vertically of the original building. The second key operation and intervention was to produce a sectional cut or negative space through the entire residence along the entry wall. This new sectional void and vertical axis promotes an entirely new spatial experience that never existed in the original design.
PHOTOGRAPHER:
DAVID SUNDBERG, ESTO PHOTOGRAPHY
MICHAEL BIONDO
SOTHEBY'S

