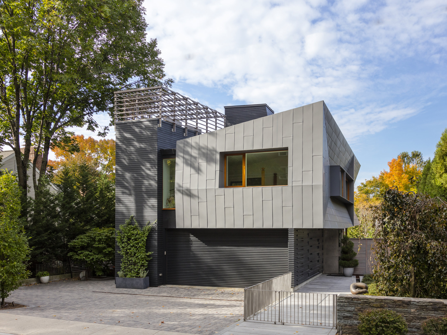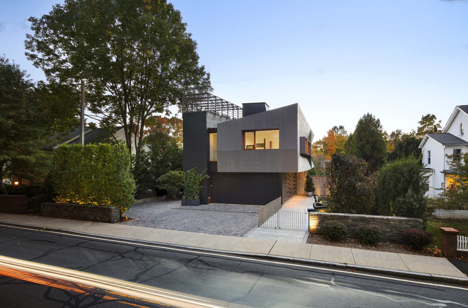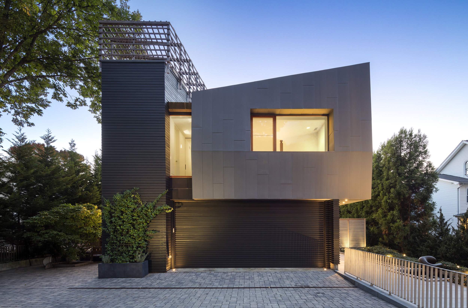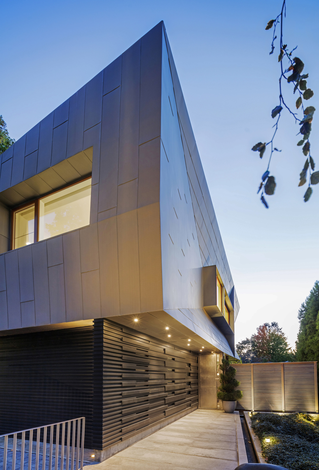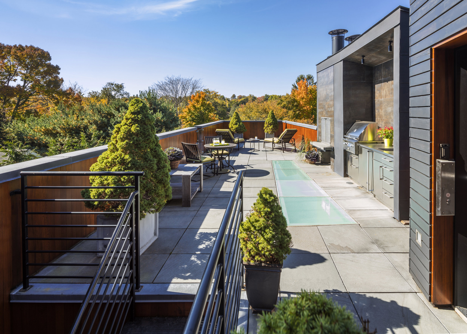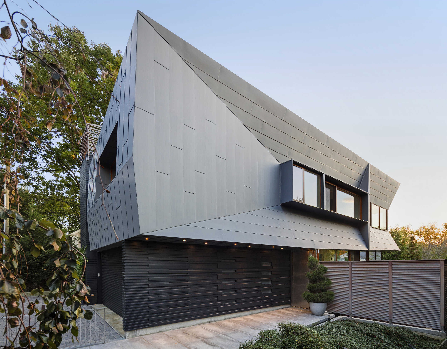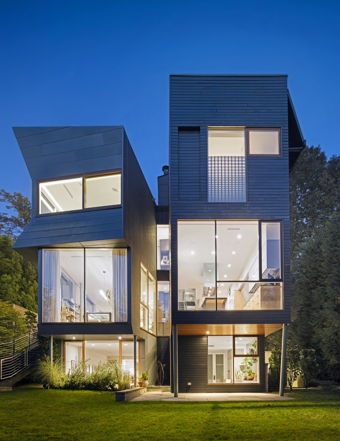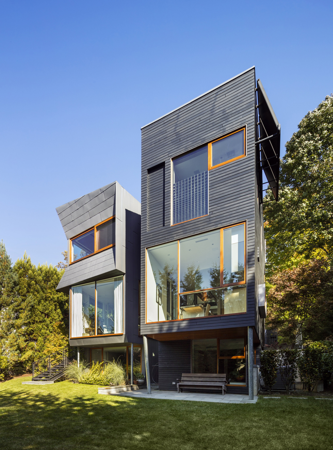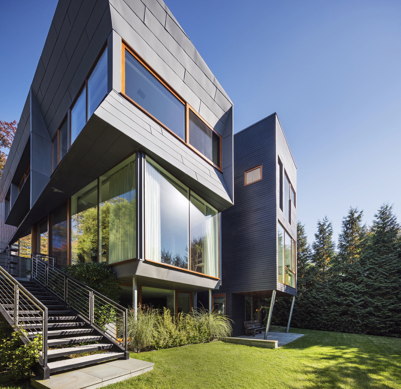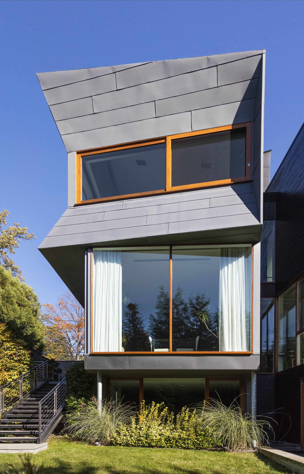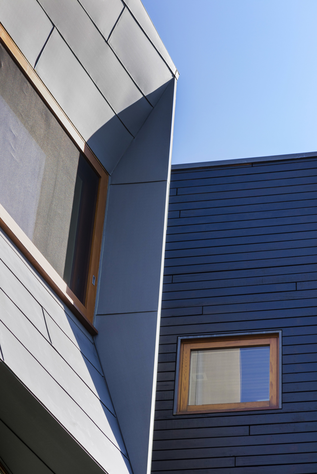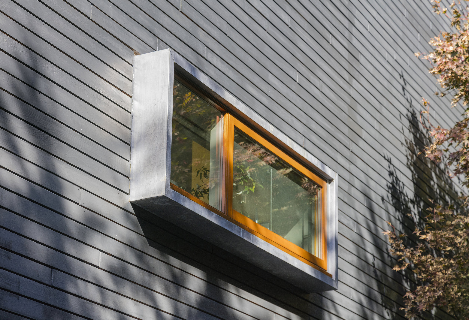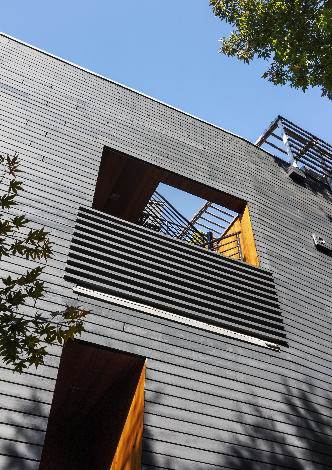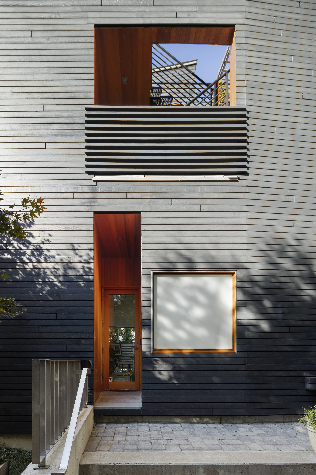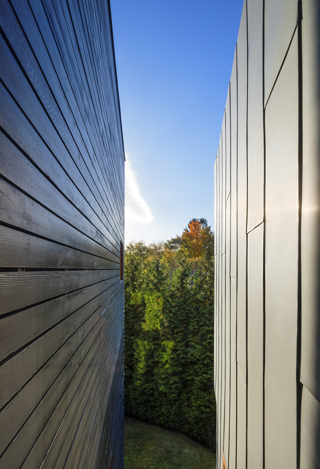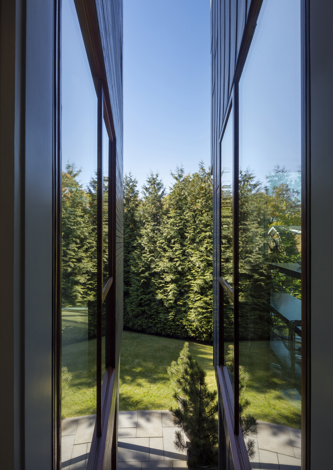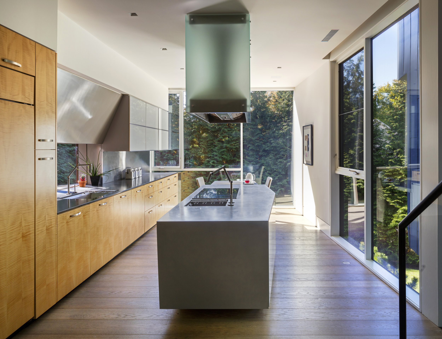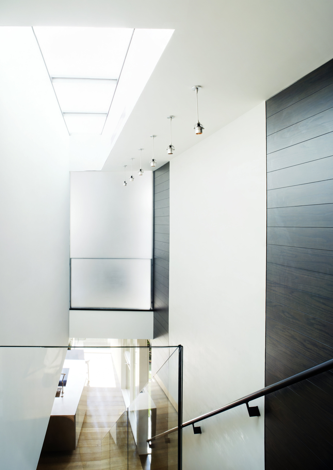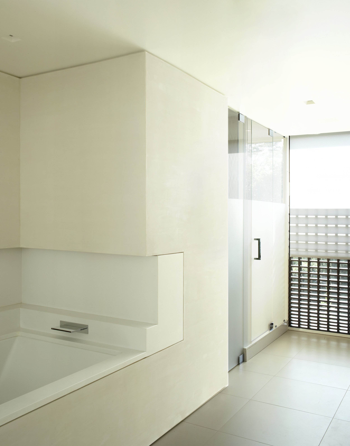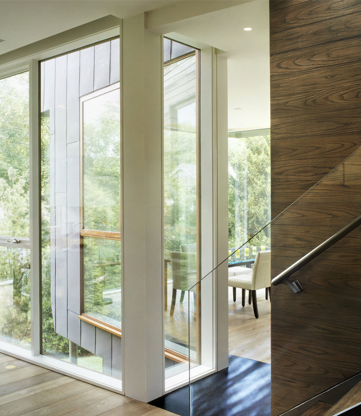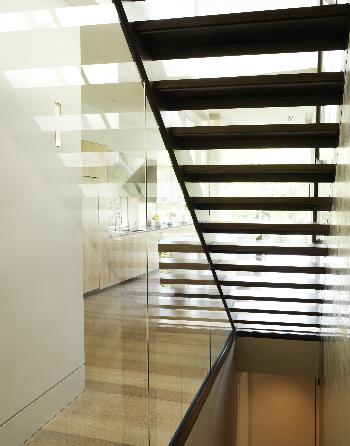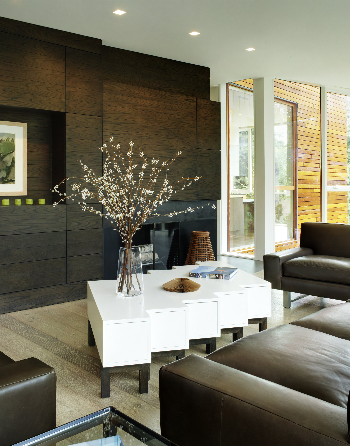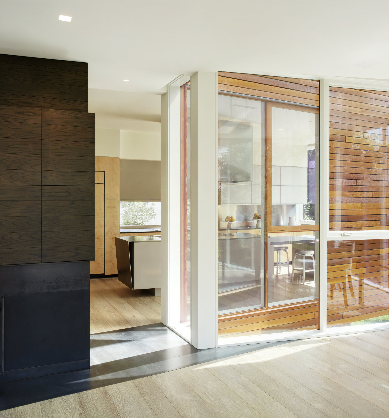PROJECT NAME:
NEW CANAAN TOWNHOUSE
ARCHITECT:
JOEB MOORE + PARTNERS
Conceived from the outset as a speculative in-town-house, the project took seriously the idea of social and environmental sustainability as a generator and incubator. A long, narrow lot required a program and spatial strategy that deployed a vertical organization and sectional strategy to optimize and maximize the narrow front, side, and rear yards for parking, outdoor gardens, natural light, and views. The key spatial device and invention was to produce a sectional cut by “flipping” the bi-nuclear plan of a mid-century modern house on its side (see Noyes’s Courtyard House).
The intentional displacement and provocation allowed for a reorganization, connection, and even further attenuation of the living spaces of the house, producing a vertical slot that progressively splays open as the structure moves towards the rear south-facing end of the lot. This continuous gap in plan promotes the flow of natural light, air, and atmospheric views between the bifurcated living spaces and the outdoor garden space; it further allows light and views deep into the interiors of the house. The vertical light/view slot puts nature to “work” and “in play,” with unexpected perceptual effects that give the interior spaces of the house a more open, elastic, and polymorphic feel.
PHOTOGRAPHERS:
MICHAEL BIONDO PHOTOGRAPHY
DAVID SUNDBERG, ESTO PHOTOGRAPHY
AWARDS:
2011 AIA CT DESIGN AWARD, SINGLE-FAMILY RESIDENTIAL PROJECT
2011 HOBI AWARD, HOME BUILDERS ASSOCIATION OF CONNECTICUT, BEST IN-TOWN CUSTOM HOME / BEST SPEC HOME

