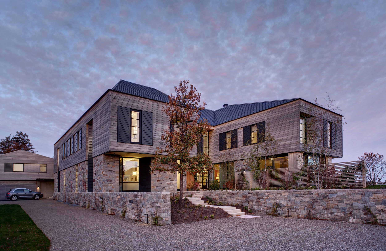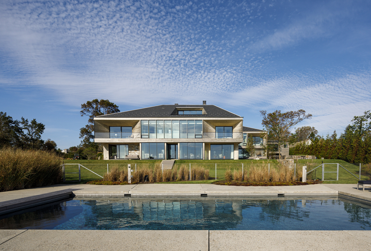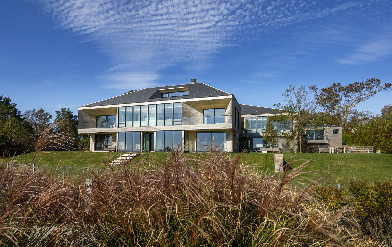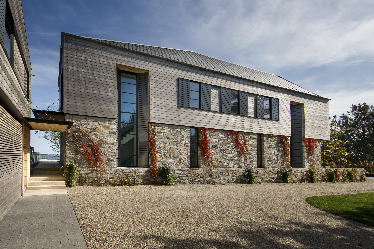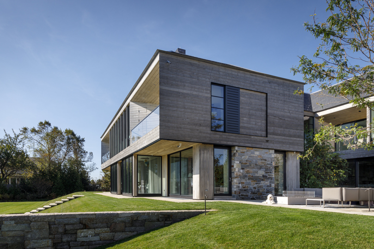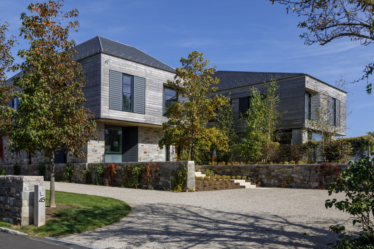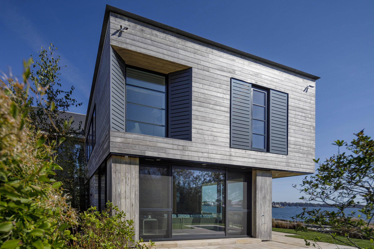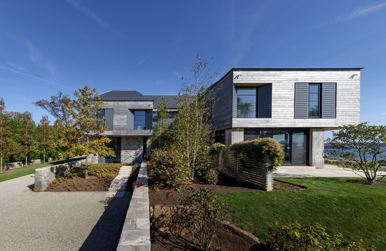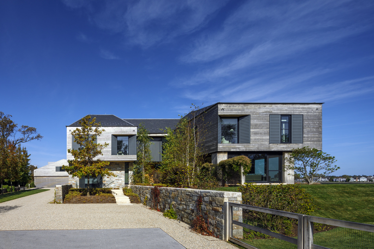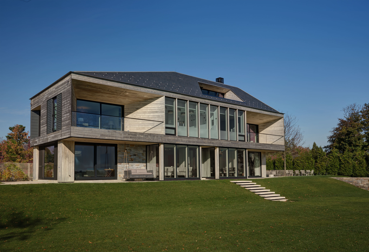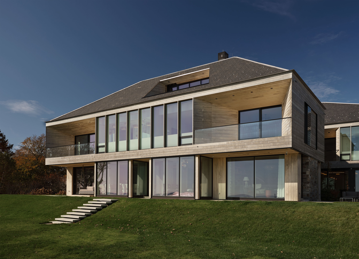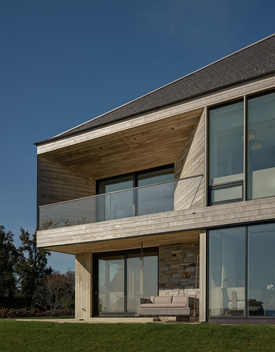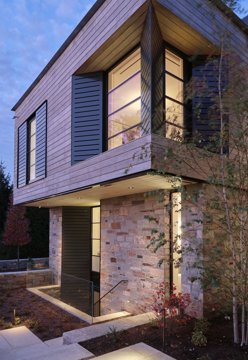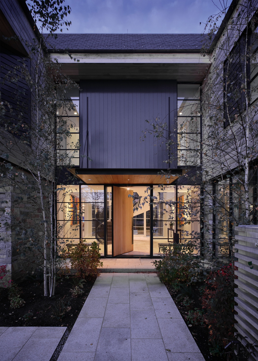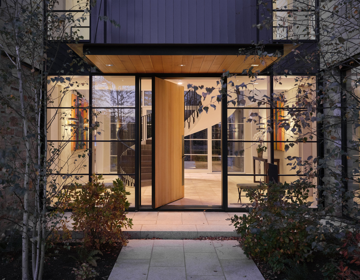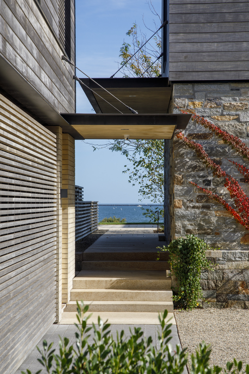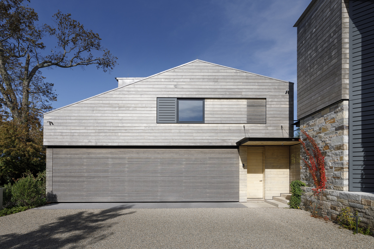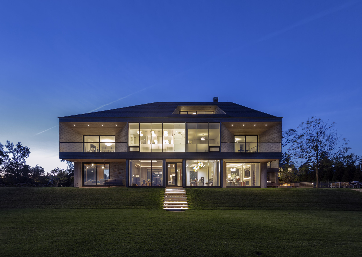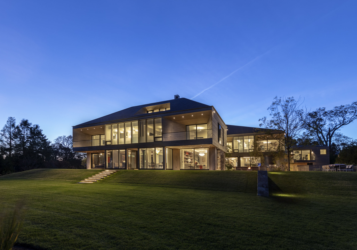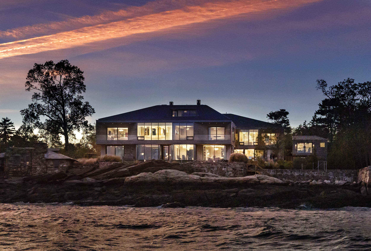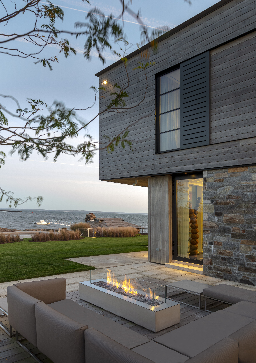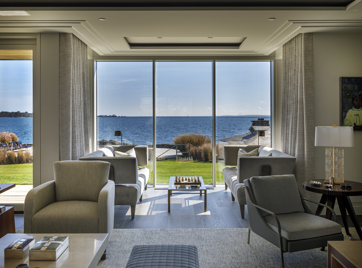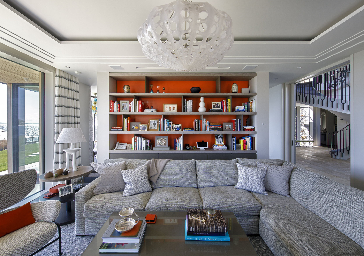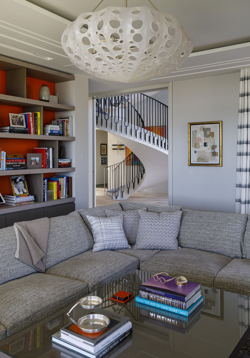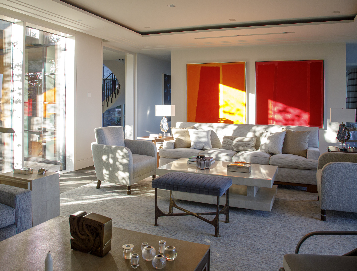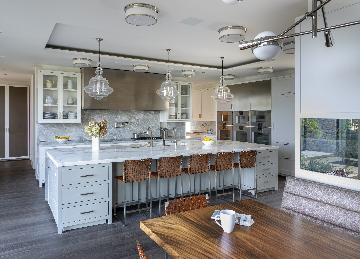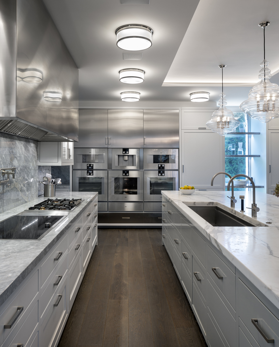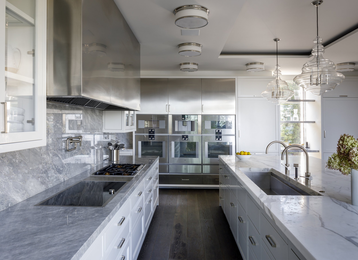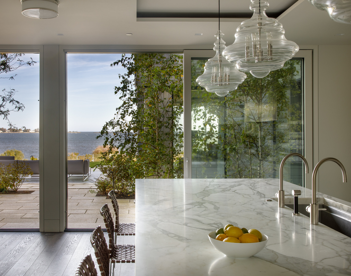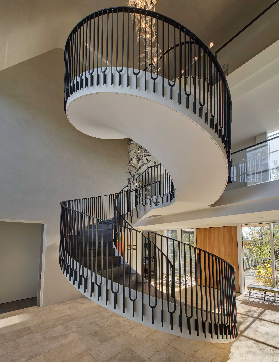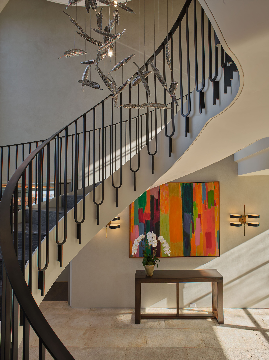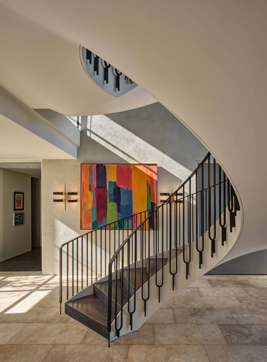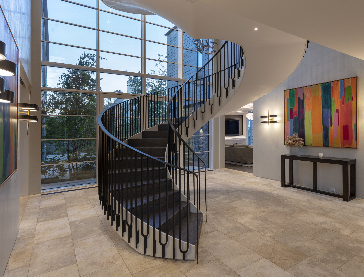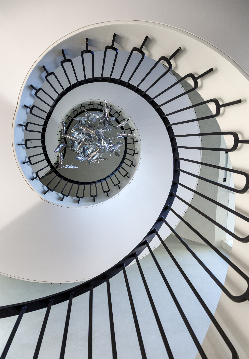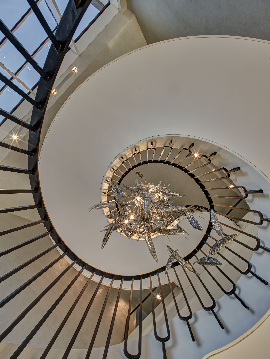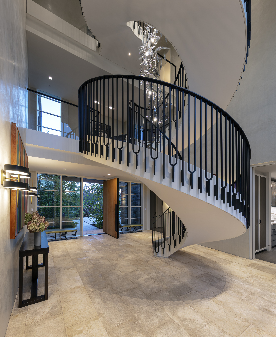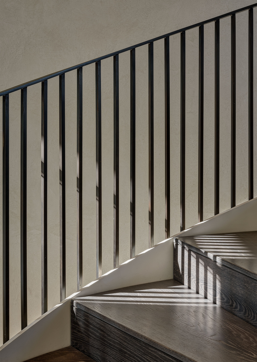The house is composed of two shifting parallel ‘bars’ that face the Long Island Sound on a rocky coastal site in southwestern Connecticut. The building sits on top of a terraced plinth, elevating the structure above the base flood level while simultaneously establishing exterior zones of program in between the shifting footprint of the residence.
The two ‘bars’ are linked by a multi-story space that connects both visually and spatially to a lush garden passage. This garden passage denotes the entry to the home, providing vertical access to all levels via a spherical staircase. Light and reflection further reinforce vertical and lateral movement within this void space.
On the main level, the two ‘bars’ are programmed according to use requirements. The east ‘bar’, facing the water, contains formal or entertainment spaces while the west ‘bar’, facing the street, contains functional and service spaces. At the upper levels, bedrooms are provided with corresponding covered porches. At both levels the east elevations are entirely glazed to maximize views of the water.
Materials were selected to withstand exposure to the elements while referencing the neighborhood context and heritage of the site. Cambered masonry retaining walls define the form of the plinth, anchoring the first level of the structure to the land form. The second level is clad with an acetylated wood that wraps the perimeter of each ‘bar’. The formal logic of the ‘bar’ massing dissolves as the wood wrapper reaches water facing side, angling to provide expansive views that contrast with the stoic and more restrained street elevation. Lastly, the asymmetrical hipped slate roof scales the mass of the structure, while referring to the vernacular building forms of coastal New England.

