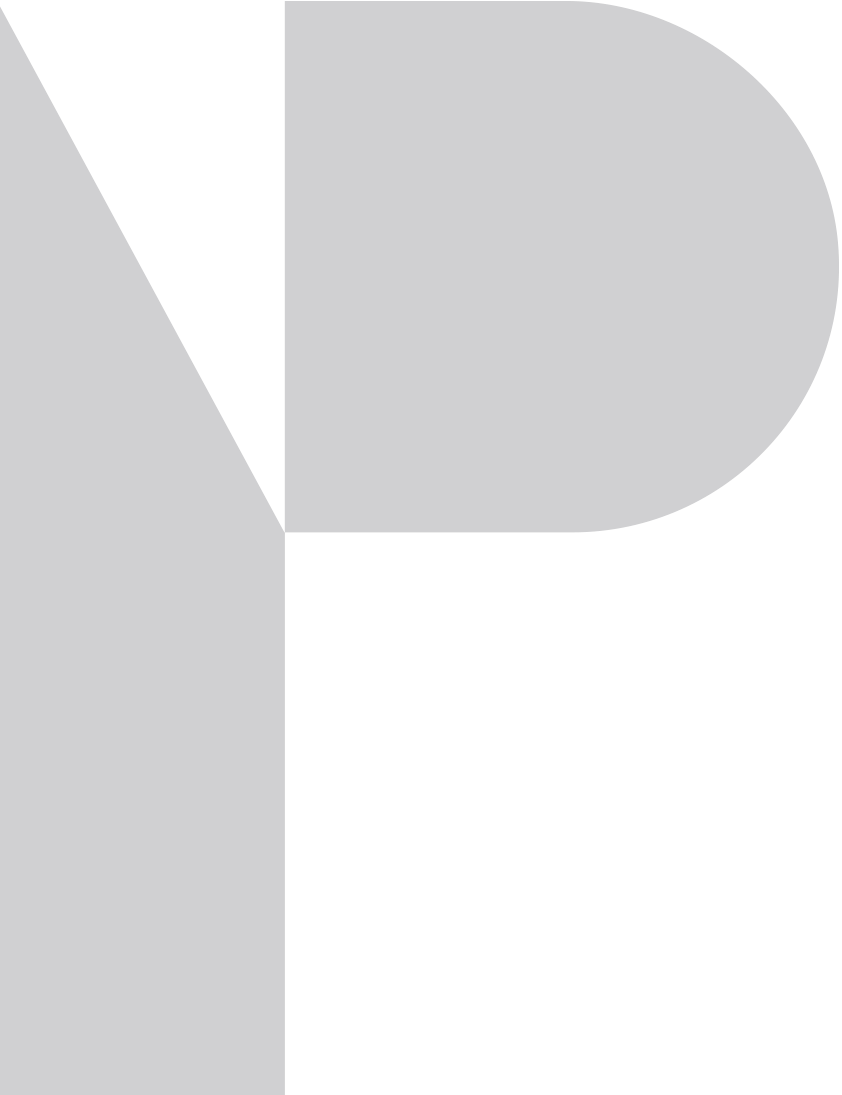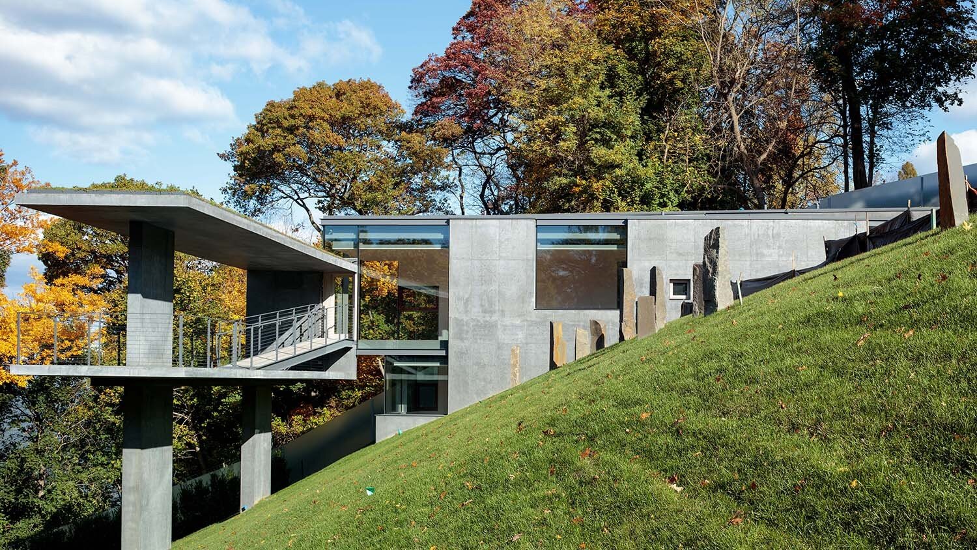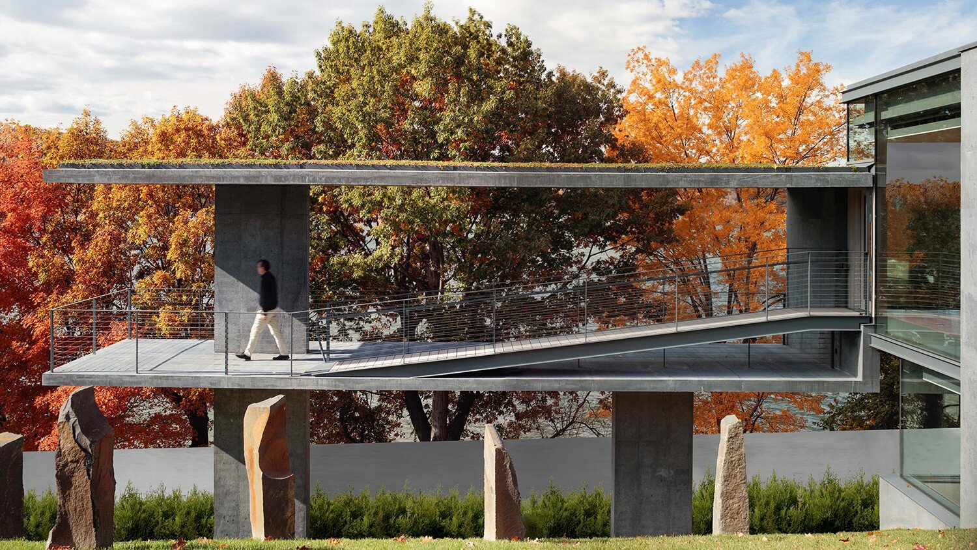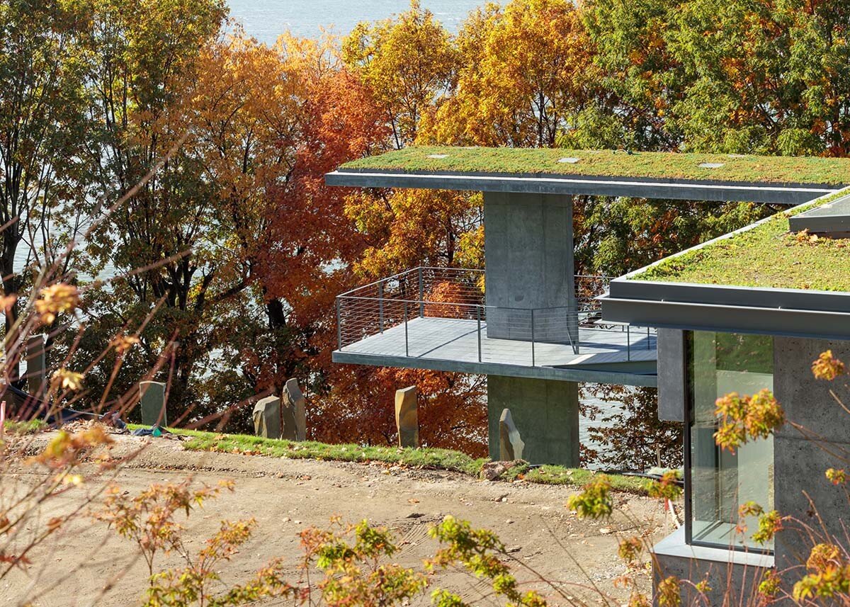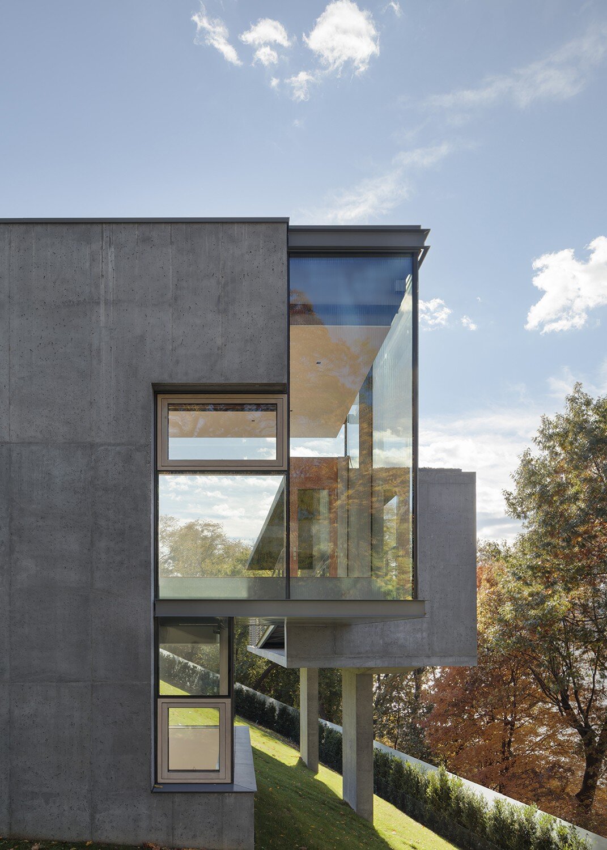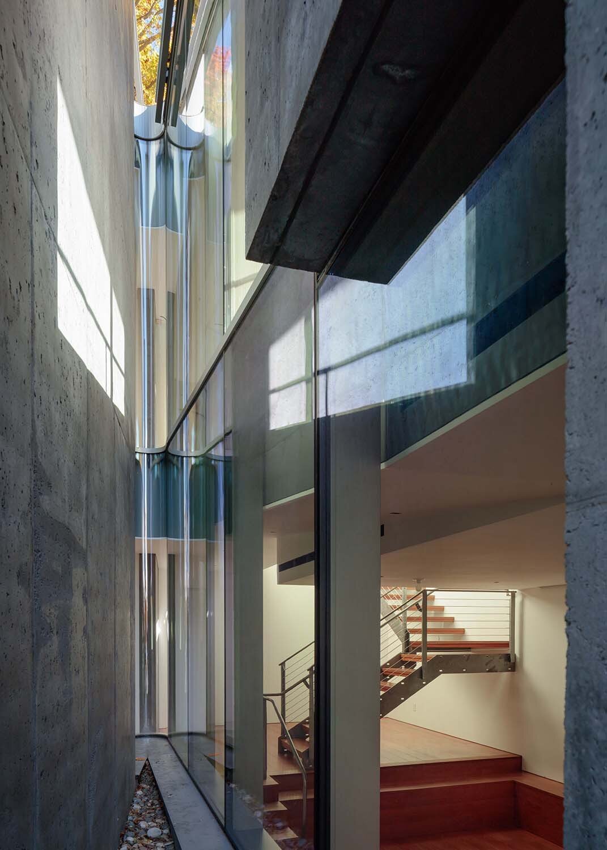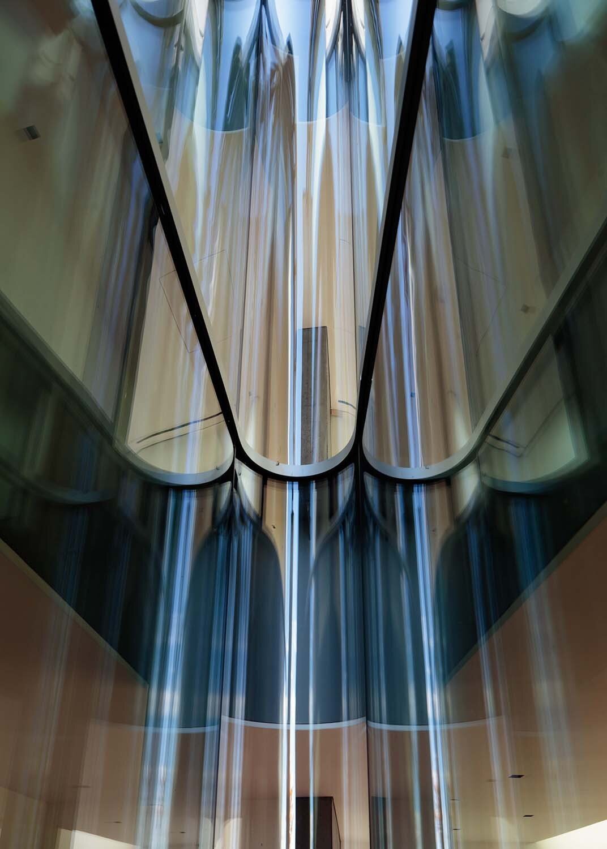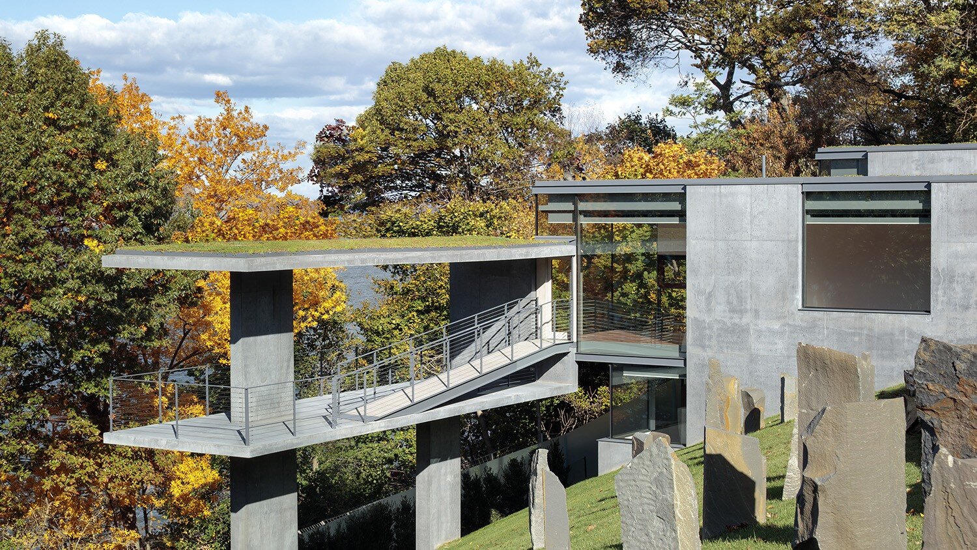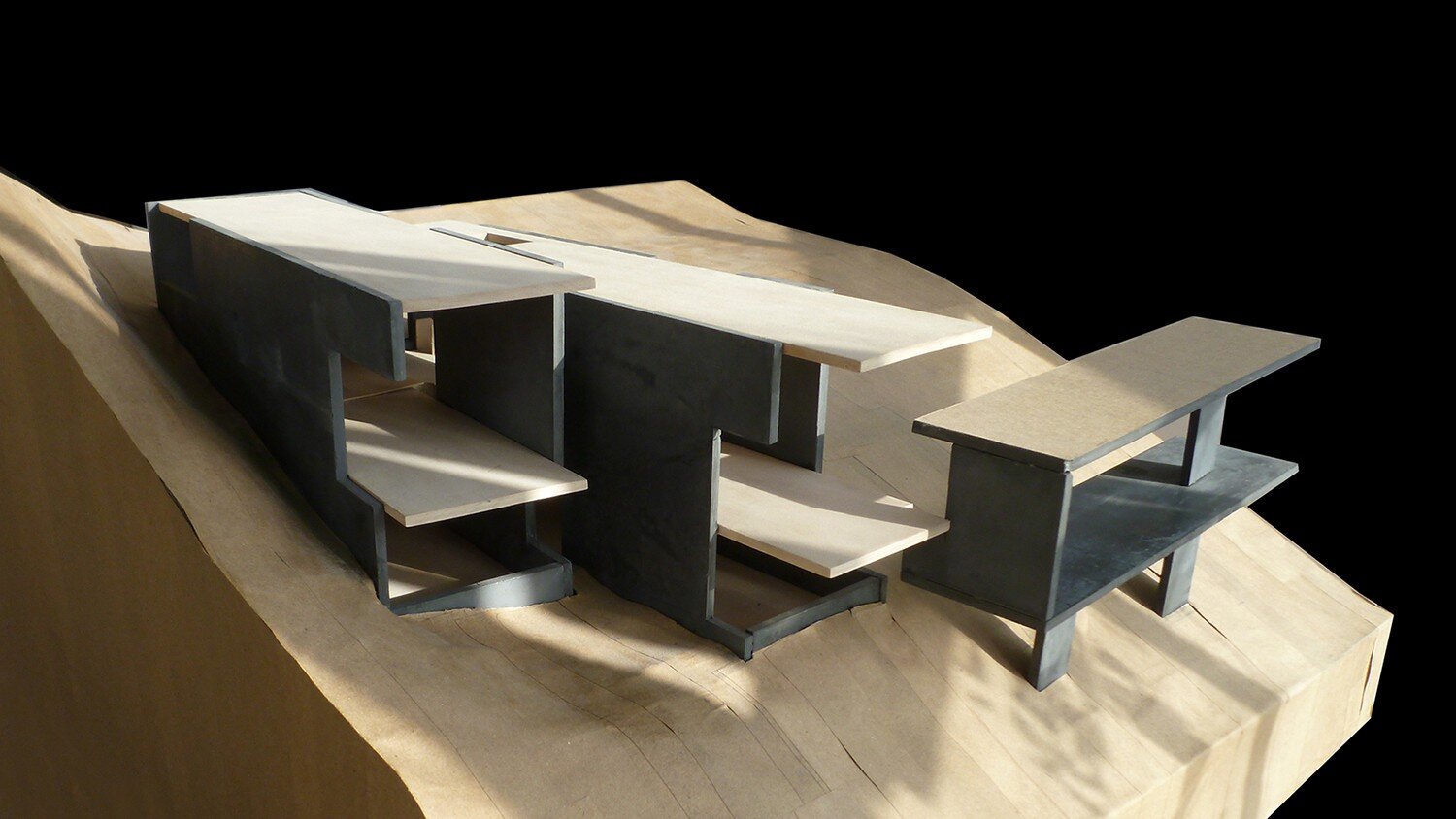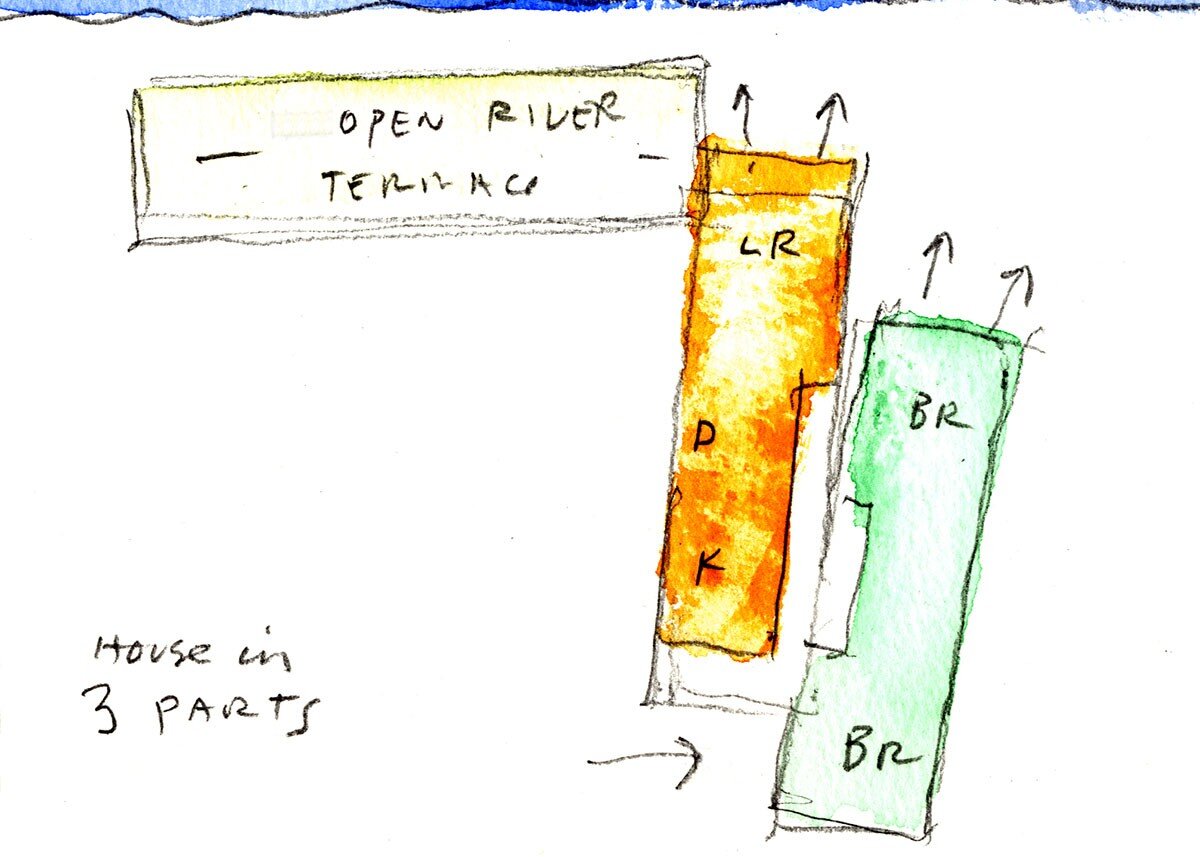The exposed concrete structure of the house is formed in three simple elongated rectangles with one turned open like a Swiss Army knife. Two rectangles set perpendicular to a river enclose the house. The third rectangle, on two piers, is completely open to the horizon, forming a viewing terrace parallel to the river. The two perpendicular volumes join in a tight angle allowing this duplex house ample natural light and ventilation. The steep embankment is relieved by rough stone bollards. From the interior, spectacular views are focused via aluminum-framed windows. Wood operable windows are set into a high-performance window wall. The house is geothermally heated and cooled, with green sedum roofs.
