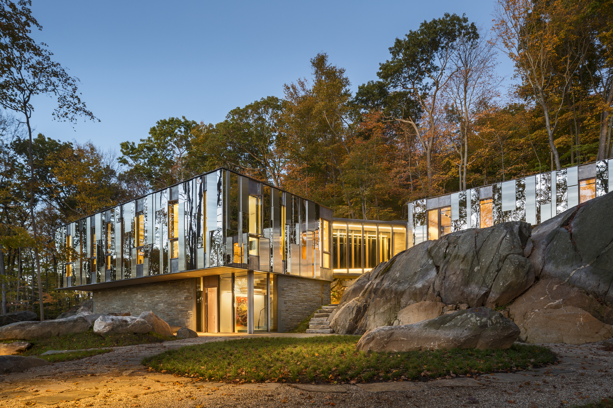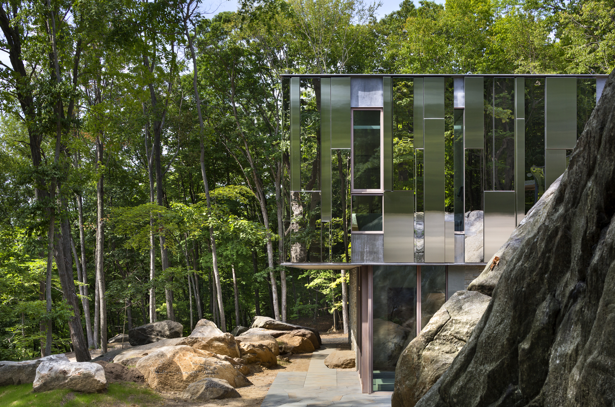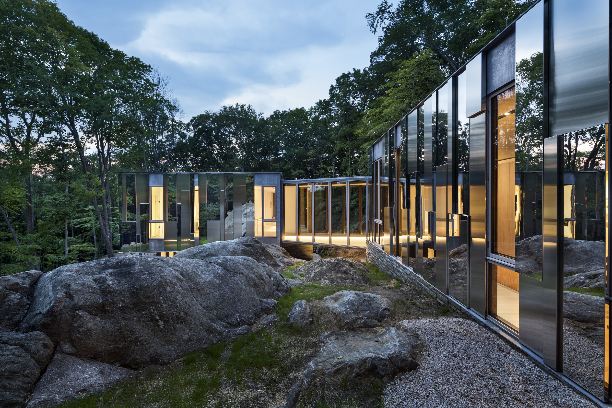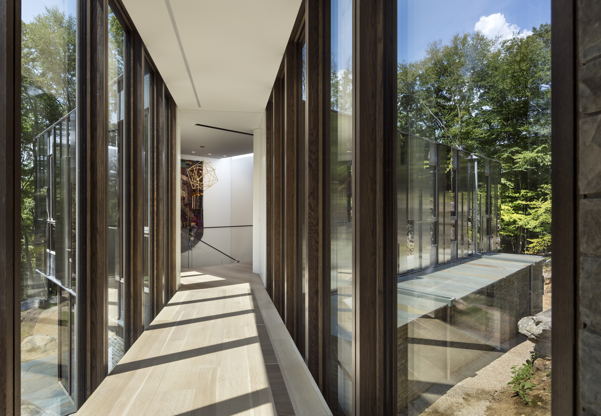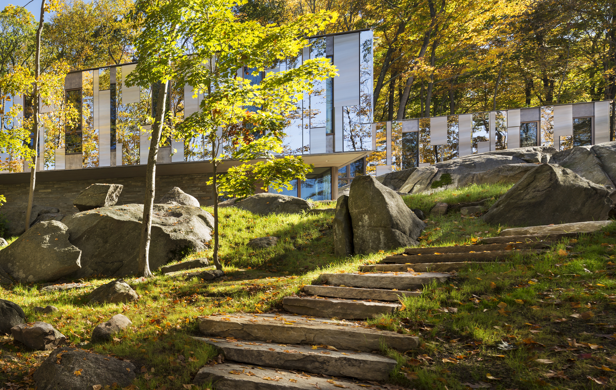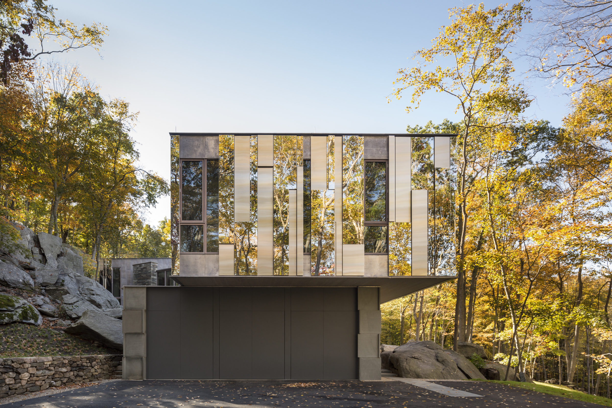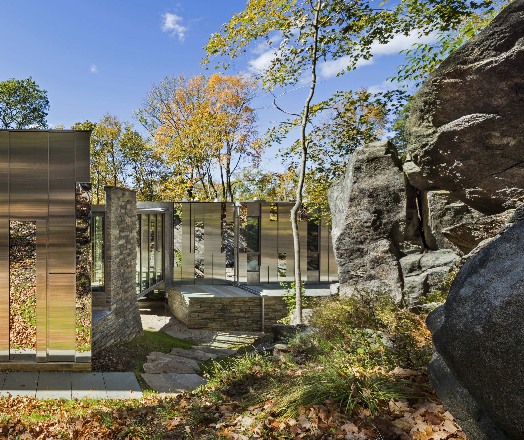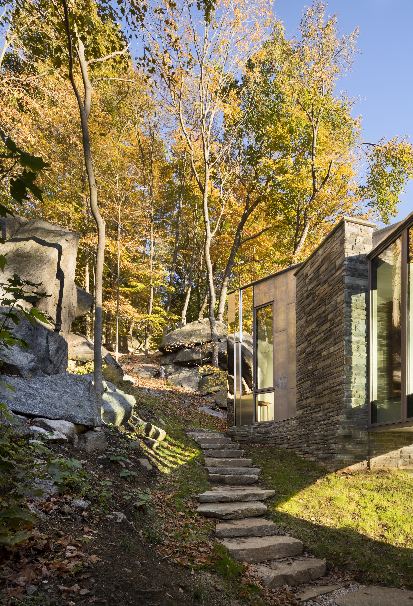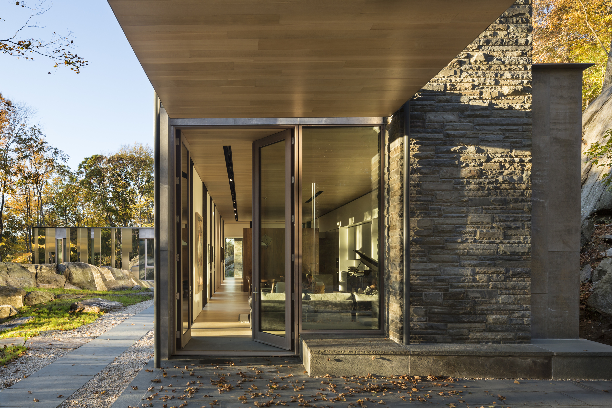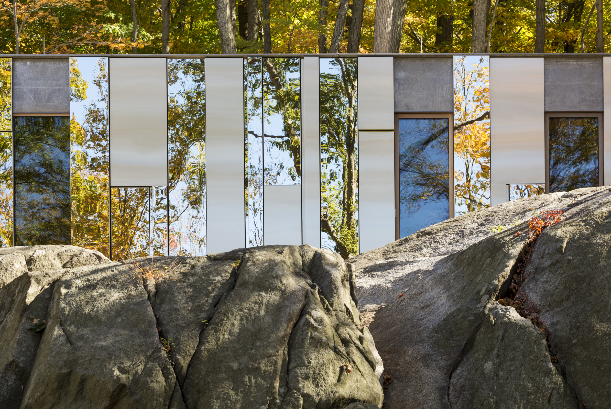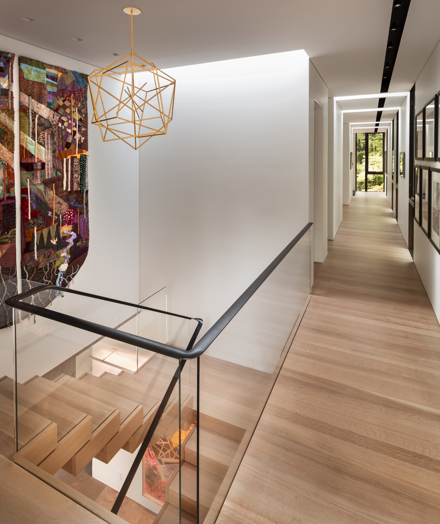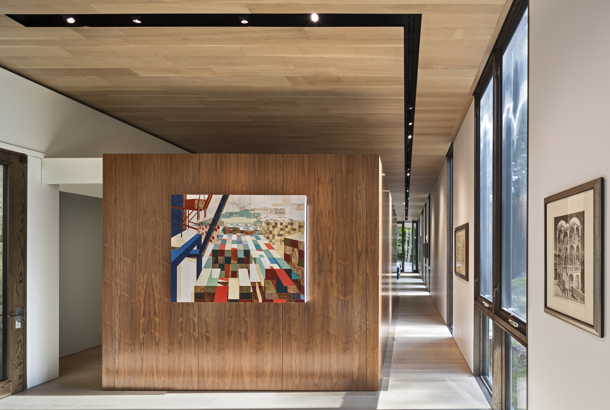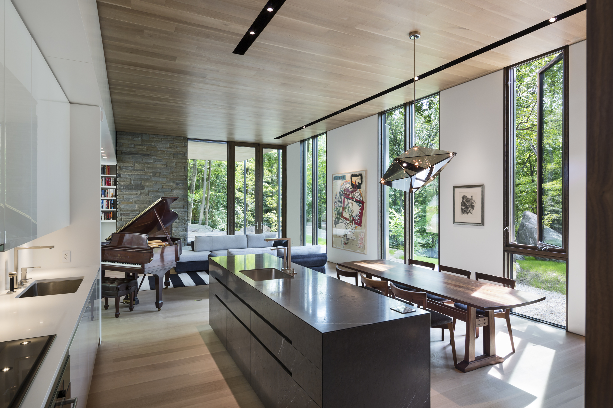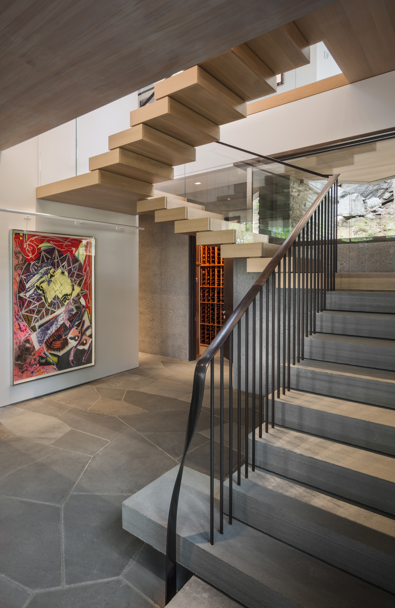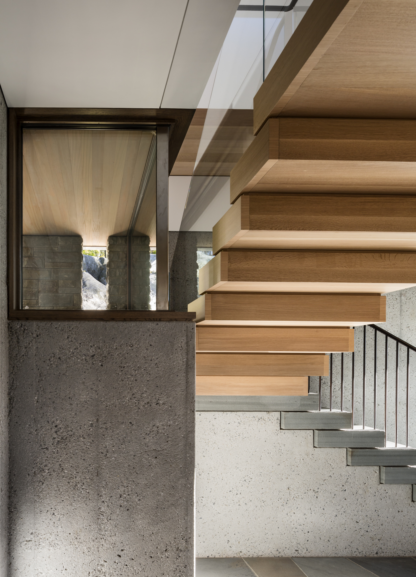PROJECT NAME:
POUND RIDGE HOUSE
ARCHITECT:
KIERAN TIMBERLAKE
The site for this home is a south-facing, boulder-strewn escarpment that rises over a hundred feet. Within the “rock rooms,” we placed three shifting volumes that gently respond to the site's natural slopes and plateaus. The interior of the house is very much an extension of this passage. The path continues beyond the front door, through the crevice between the two rock rooms, beneath the glass bridge, and up a break in the escarpment to the ridge above, with water and humans moving in parallel passage. Its walls expand and magnify the presence of the spectacular granite outcroppings mingled with the forest. Four materials compose the perimeter walls: tin zinc-coated copper, brushed stainless steel, polished stainless steel, and glass. The copper receives shadow. The brushed stainless steel abstracts and refracts the general tonality of time of day, weather, and season. The polished stainless steel precisely mirrors form, texture, and color. Lastly, the glass windows are of two worlds. In some conditions, such as in the evening with the lights on, they are transparent and allow views to the interior of the dwelling; at other times, they reflect in a muted way the world outside. Masonry walls engage the earth and tightly constructed Structural Insulated Panel (SIP) enclosures allow for strategic slices in the envelope, opening up the interior to composed views of the landscape. The SIP enclosures and narrow detail and construction tolerances allow for a highly insulated envelope and incredibly tight construction. The measured and judicious use of wood-framed triple light glazing minimizes thermal transfer “weak spots” and strategically orients glazing to benefit from seasonal heat rejection or gain. As a result, the house will gain solar heat and retain it very efficiently during the winter. During the warmer months, apertures oriented for cross-ventilation greatly reduce the need for mechanical cooling.
PHOTOGRAPHER:
PETER AARON, ESTO PHOTOGRAPHY

