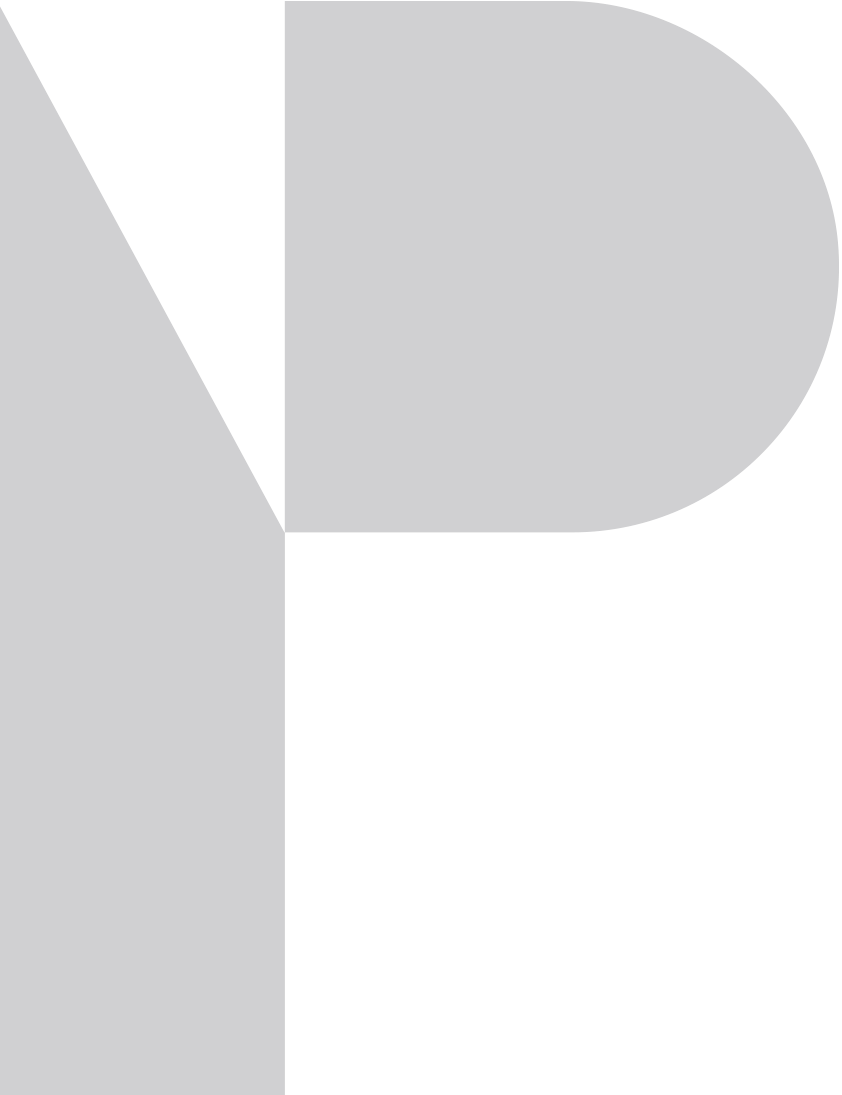Three employees of Prutting & Company Custom Builders, LLC have completed the Passive House Institute US Certified Builders training program. Kathryn Markowitz, Jason Bean, and Heath Horn attended a 4-day workshop and training seminar at the Yestermorrow School in Waitsfield, VT. The course was designed to explain the history of the Passive House movement and current practice, provide a specific knowledge of the certification process and building standards, and solidify concepts of building science. The goal in becoming a PHIUS Certified Builder was to show designers and homeowners that Prutting & Company is participating in cutting edge construction methods and, if interested in constructing a Passive House, understand the intricacies of the construction and management process to make the project move smoother and more cost effective for the team.
Passive House is the world’s most rigorous building certification program. Passive House standards challenge homeowners, designers, and builders to create durable, energy efficient, and healthy buildings. Passive House started as a response to the oil embargo and resulting energy crises of the 1970s. Architectural designers and engineers began to look at efficiency in construction as a way to lower our societal demand on fossil fuels and gain greater energy independence. Current Passive House standards are the accumulation of 25+ years of experimentation into how to achieve this level of efficiency. Though the standards are currently much stricter than local US building codes, the goal is for Passive House to become the new code standard by 2050. Prutting & Company’s goal is to be at the forefront of the constantly evolving technology and methods within the building industry.
Passive House is not a prescriptive-based building standard, it is performance based. This means that the building has to meet certain testable criteria for energy usage and air tightness, but the design team has absolute freedom in how to achieve those criteria. It is a challenge to the creative community to incorporate these criteria into their design process, starting in the initial siting and remaining diligent all the way through construction detailing. Prutting and Company’s team understands the creative process and can assist in realizing the necessary performance of a system or a detail to maximize the desired architectural aesthetic.
The Passive House design method is a tiered strategy, and is best accomplished when all design and construction parties are involved collaboratively from the outset. The first step is to try to minimize the energy losses of the building. This is achieved by focusing on three properties of the building’s envelope: airtightness, super-insulation, and eliminating thermal bridges. The builder, if brought into the design process early, will be able to provide cost feedback and best construction practice knowledge as the design team is iterating their ideas about the envelope assembly to reach a solution that works for the architecture, budgets, and capabilities of a geographical area’s construction methods.
The second tier of the design strategy is to maximize available passive energy. Passive energy is any energy available from a source that does not involve the direct burning of fossil fuels to produce, or heat that is a residual or secondary output of another system. Solar energy is the chief example in this category; however the heat given off by the human body, electronic equipment, or a lightbulb are all examples of heat sources of which to take advantage.
The third tier of the design strategy is to use efficient mechanical systems to make up the balance in the heating or cooling demand. This means sizing and utilizing systems that burn fossil fuels efficiently or utilize as little electrical energy as possible. Prutting & Company works with the area’s best HVAC contractors, allowing the team to work through a variety of systems at the outset of a design process, and to provide feedback to the designers, engineers, consultants and owner. Additionally, a standard for a passive house building is the use of fresh air systems which continuously provide healthy fresh air to the building occupants.
Prutting & Company is continually researching new technologies and design trends to maximize our ability to collaborate, while still incorporating the years of experience from traditional craftsmanship.
